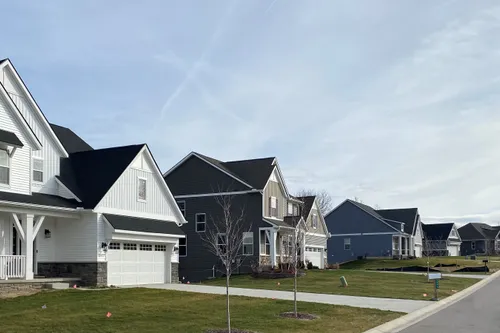We moved back to the area and after touring several new home communities we purchased a quick move-in home from Norfolk Homes in Arlington Woods. We immediately felt at home here. Arlington Woods is very peaceful and serene, and we’ve loved getting to know our neighbors. We highly recommend this builder!
Mystic Ridge
Hamburg Township, MI
Price Range: mid $400s - mid $400s
Hamburg Township New Homes- Dexter Schools
- Move-In Homes
- Floor Plans
- Overview
- Photos & Videos
- Community Video
- Site Plan
- Map & Directions
- Community Checklist
Quick Move-In Homes

- $454,867
- Stories: 1Garage: 2-Car
- 2
Beds2
Baths1,510
SQFT - Community: Mystic RidgeFloor Plan: The Esher Paired Ranch Condominium

- $452,959
- Stories: 1Garage: 2-Car
- 2
Beds2
Baths1,510
SQFT - Community: Mystic RidgeFloor Plan: The Esher Paired Ranch Condominium
Mystic Ridge Floor Plans
Explore Mystic Ridge
If you have your heart set on living within this beautiful community that features 183 acres of natural open space and walking trails, you need to act quickly, there are only a few lots left to build one of our beautiful paired ranch condos. The condos feature two bedrooms, two full baths, an open concept great room, a dining area, and a kitchen. Options to finish the basement and add a screened-in porch are available. Please get in touch with us for additional information. Mystic Ridge lies West of US-23, just minutes from Dexter, Ann Arbor, and Brighton off Strawberry Lake Road in Hamburg Township. From the moment you drive up the tree-lined private roads to this rare and beautiful community, you feel a sense of serenity. Respectful of the natural environment, 183 Acres of Mystic Ridge will remain in its natural splendor. The balance of feeling like you’re in a county setting and the reality of being close to fantastic dining, shopping, and recreation is the perfect mix for busy lifestyles! Walking trails, athletic fields, and a park-like setting with mature trees are just a few amenities you will love about Mystic Ridge. Children will attend award-winning Dexter Schools, and the local libraries, museums, and culture support the educational experience. Tour this community and see the beauty of Mystic Ridge! The Information Center is located in our Bristol Ridge Community, at 2711 Bristol Ridge Drive, Ann Arbor MI 48105
Community Video
Site Plan
Driving Directions
Sales Office
2711 Bristol Ridge Drive
Ann Arbor, MI 48105
Please contact us to schedule a tour of our community













 Map This Sales Office
Map This Sales Office