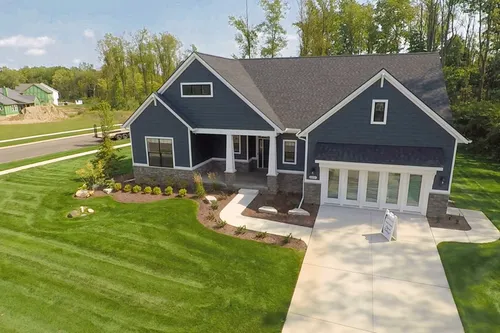We had the pleasure of working with Lisa while purchasing a Norfolk Home. Her friendly, knowledgeable, "go beyond the norm" assistance was truly appreciated.
Preserve at Magnolia Park
Jackson, MI
Price Range: high $300s - mid $500s
SUMMIT TOWNSHIP - WESTERN SCHOOL DISTRICT
- Move-In Homes
- Floor Plans
- Overview
- Photos & Videos
- Community Video
- Site Plan
- Map & Directions
- Community Checklist
Quick Move-In Homes

- $424,999
- Stories: 2Garage: 2-Car
- 3
Beds2.5
Baths1,692
SQFT - Community: Preserve at Magnolia ParkFloor Plan: The Eaton
Preserve at Magnolia Park Floor Plans
Explore Preserve at Magnolia Park
Located in Jackson, The Preserve at Magnolia Park offers single-family homes and the second phase of this popular community is selling out quickly! If you want to be apart of this beautiful community, you need to act quickly. There are just 4 sites left in phase II, and 1 quick move in with immediate occupancy! This community is located in Summit Township and children attend the acclaimed Western School District. Magnolia Park was developed in harmony with the natural wooded surroundings, minimizing the impact on the land, and maximizing the beauty of each home site. Mature trees surround the entire property, giving nearly all of the homes a private wooded view. Future amenities within the neighborhood include two substantial park areas offering playground equipment and open play areas, as well as a baseball diamond, a soccer field, and even a sledding hill. Wandering through the north side of the community is a nature trail that eventually makes its way through one of the parks. This trail, combined with the sidewalks throughout the neighborhood, will create nearly 10 miles of walking paths for you to enjoy. Sidewalks are illuminated at night with streetlights for your safety and enjoyment. These amenities help to foster a sense of community for those who live at Magnolia Park.
Community Videos
Site Plan
Driving Directions
To reach The Preserves at Magnolia Park, 2697 Sheridan Circle, Jackson, MI 49201, take I-94 to Airport Rd Exit #137, turn left. Follow to Michigan Ave, turn right Turn Left on Robinson Rd, then right on McCain Rd. Drive over M-60 to O'Brien Rd and turn right.



























